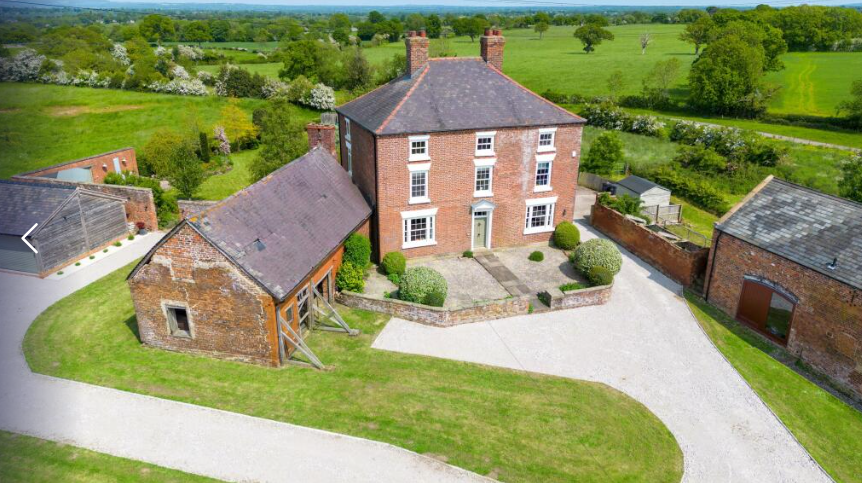
Dating back to 1792 and showcased on BBC Restorations, Rock Farm has undergone a comprehensive restoration under the stewardship of its present proprietors. This refurbishment has seamlessly integrated many of the property’s original elements, resulting in a meticulously maintained farmhouse boasting stunning vistas spanning across Shropshire and Wales. With the added advantage of planning permission for an expanded kitchen and garden room, there exists further potential to enhance the living space of this already expansive family residence.
Upon crossing the threshold into the hallway, the drawing room, positioned to the right of the striking Georgian staircase, unveils a spacious inglenook fireplace housing a cast iron log burner, creating an inviting space for family gatherings and entertainment.
To the left of the hallway lies the partially panelled sitting room, offering a cosy retreat adorned with parquet flooring and an additional charming fireplace. The kitchen and breakfast/dining area, spanning the entire width of the rear of the property, showcase a meticulously crafted Neptune-designed, Shaker-style kitchen complete with granite countertops and hand-painted cabinetry.
Illuminated by natural light, this area serves as a welcoming hub for family activities, with French doors leading out onto the terrace, providing panoramic views of the expansive garden and surrounding landscape. Adjacent to the kitchen, a well-appointed utility room leads to a cloakroom with WC facilities. Returning to the hallway and passing a door leading to a spacious, dry cellar, the mahogany handrail guides upward along the restored staircase to the first of two additional floors.
Three generously proportioned bedrooms adjoin, one of which features a walk-in dressing room and en suite shower facilities. The family bathroom, decorated with partial panelling, has been tastefully refurbished to include a walk-in shower and a freestanding bath. Each room benefits from ample natural light and retains its original doors and traditional-style radiators.
The second floor reveals two more sizable bedrooms, each with its own en suite, one of which incorporates a substantial dressing or sitting area, presently utilised as a gym. Accessible from this floor, the expansive loft space, featuring a solid floor and generous headroom, offers the potential for conversion into an office space.
The grounds of Rock Farm encompass various outbuildings, including a historically significant barn dating back to 1492, one of the few remaining original brick-built kitchen barns.
Subject to relevant planning permissions, this structure presents opportunities for conversion into a self-catering cottage, a family annexe, or an outdoor office suite.
Additionally, a recently constructed wood-clad double garage, equipped with electronic up-and-over doors, serves as a versatile space for storage or as an entertainment venue, complemented by the adjacent lawn area, ideal for hosting gatherings.
A lengthy shingled driveway leads to Rock Farm, offering ample parking facilities adjacent to the property’s formal walled garden, meticulously landscaped and featuring lush lawns and well-tended borders. To the rear, the private gardens, inspired by parkland aesthetics, are adorned with mature flora and enjoy an elevated position, affording sweeping views of the surrounding countryside. Two terrace areas, accessible from the dining area and via double doors, provide additional venues for outdoor entertaining, while a charming summer house, currently utilised as office space, offers a tranquil retreat with picturesque vistas.
Extending over 4.61 acres, the grounds of Rock Farm include two fields suitable for grazing or livestock, with a cleverly carved cycle track, providing recreational opportunities for the family.
Nestled amidst its idyllic gardens and panoramic views, Rock Farm enjoys a secluded setting near the bustling village of St. Martins, offering an array of local amenities. Nearby market towns such as Oswestry and Shrewsbury provide further shopping and leisure options, while the area is renowned for its esteemed educational institutions, including both local and private schools.
Convenient road links via the A5 afford easy access to neighbouring cities such as Chester, Liverpool, and the county town of Shrewsbury, with regional airports situated within reasonable driving distance.
For those preferring public transportation, regular train services are available from Gobowen, connecting to major cities including London. Distances from Rock Farm to nearby destinations include approximately 6 miles to Ellesmere, 7 miles to Oswestry, 23 miles to Shrewsbury, and 25 miles to Chester.
Directions to Rock Farm (Postcode SY11 3DT): From Ellesmere, proceed north on the B5068 towards the village of St. Martins. At the roundabout in the village centre, turn right onto the B5069 Overton Road and continue for approximately 1 mile. Turn left onto Flannog Lane, signposted for Little Common, and continue along this country lane for approximately 0.7 miles. Rock Farm will be situated on the right-hand side.
Check out the video here https://youtu.be/HsT9MJO9Itw






